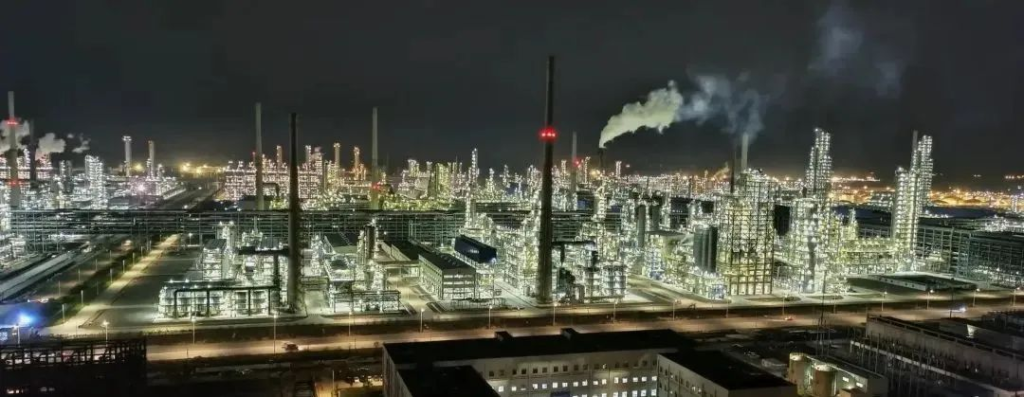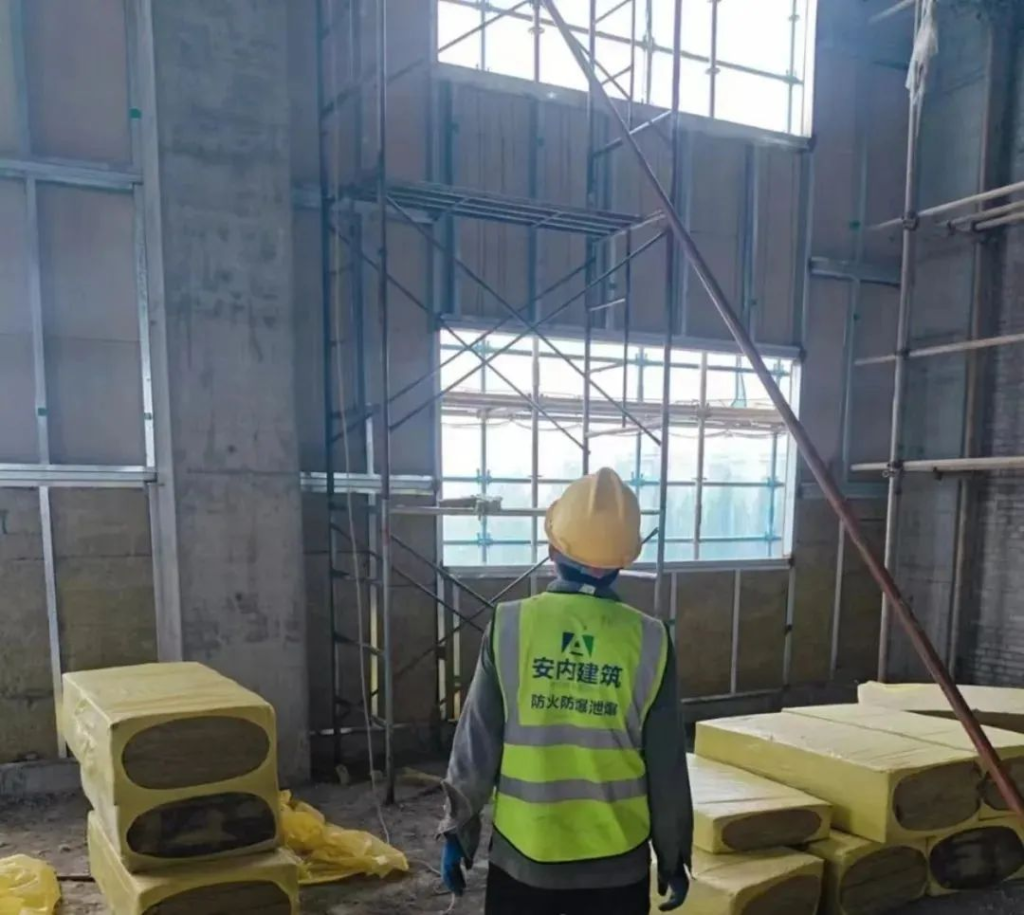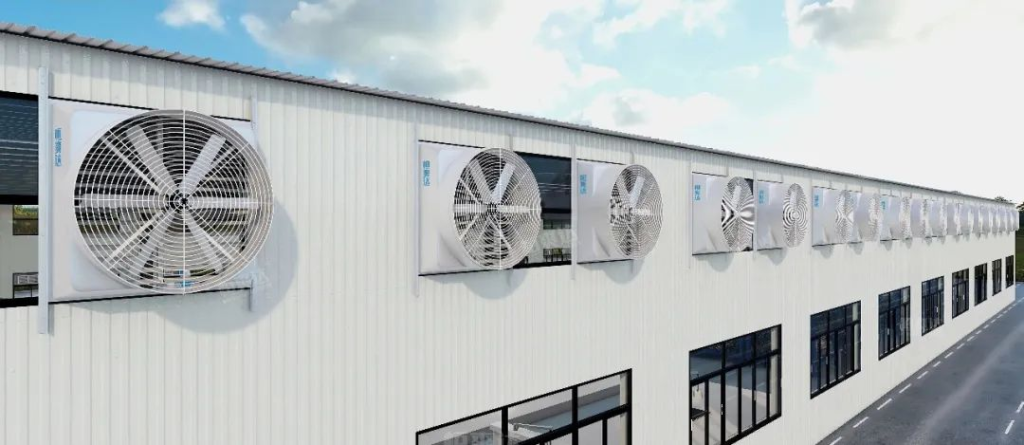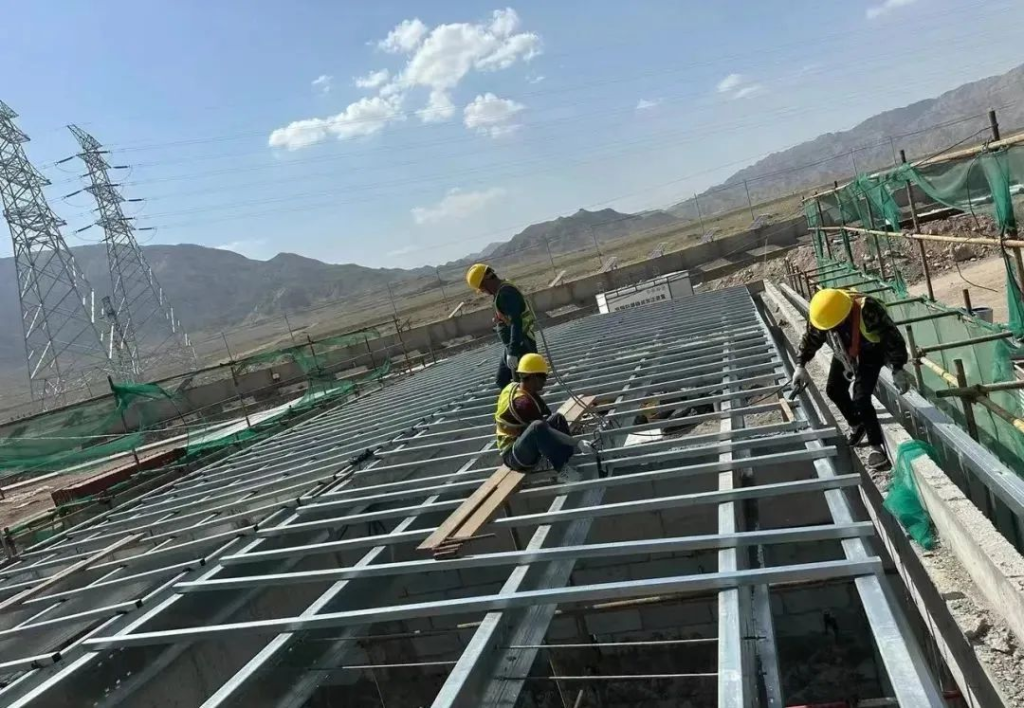What explosion protection measures are available for industrial buildings?
Relevant general building fire codes
2.1.5 The layout of the production process and the control of the production process in the plant, the design and setup of the process devices, equipment and instrumentation, materials, etc., shall take appropriate fire prevention and explosion-proof measures in accordance with the fire hazards of the production parts.
2.1.7 The building has combustible gases, vapors, dust, fibers explosion hazardous places or parts, should be taken to prevent the formation of explosive conditions of the measures; when the use of pressure relief, decompression, structural anti-explosive or anti-explosive measures should be used to ensure that the main load-bearing structure of the building in the combustion and explosion of the pressure generated by the role of the pressure still be able to play its load-bearing function.
2.1.8 In the environment with combustible gases, vapors, dusts, fibers explosion hazard, equipment and piping that may generate static electricity should have the performance of preventing the occurrence of static electricity or static electricity accumulation.
2.1.9 Places or parts of a building that emit lighter combustible gases and vapors than the air shall take measures to prevent combustible gases and vapors from accumulating indoors; places or parts of a building that emit heavier combustible gases and vapors than the air or that have a risk of explosion of dust or fibers shall comply with the following provisions:
1 The floor should have non-sparking properties, and the overall floor covering with insulating materials should have properties that prevent the occurrence of static electricity;
2 Combustible dust and fibers should be dispersed on internal surfaces that are flat, smooth and easy to clean;
3 When a gutter is installed in an establishment, measures shall be taken to prevent combustible gases, vapors, dusts, and fibers from accumulating in the gutter and to prevent the spread of fire through the connection between the gutter and adjacent establishments.
with explosive hazards of production, warehouses should take explosion-proof measures, because once an explosion occurs, will not only cause damage to the building, equipment destruction, casualties, but also lead to production stops, and even cause the adjacent buildings or facilities chain explosion, causing secondary fires, which is undoubtedly very dangerous, therefore, at the beginning of the architectural design, should be considered anti-explosion anti-explosive measures need to be strictly controlled, will be all the existence of a hazardous Elimination of hidden dangers, to protect the safety of people, houses and so on;

And what are the explosion protection measures?
I. Rationalization of the general layout.
First of all, there is an explosion risk A, B plant to avoid schools, residential, hospitals, museums and other key buildings, and highways, high-voltage transmission stations, etc., should be constructed in this type of plant in the mountains, or to find some natural terrain for the barrier, such as small mountains, so that you can save the construction of explosion-proof dikes, to mitigate the hazards of explosive accidents.
II. Installation of a non-flammable flower ground
It refers to the ground that does not generate sparks when the ground is hit or rubbed by external objects in the process of production and use. In some places, in order to prevent fire and explosion caused by the impact and friction of heavy objects falling, moving machinery, etc., it is necessary to set up a non-sparking ground. This type of floor is usually made of marble, dolomite, or other materials.
III. Plant ventilation.
When gases containing combustible substances are discharged from the workshop, the plant must be ventilated to ensure safety, an explosion-proof ventilation system should be set up, and the blades of the blower should be made of materials that will not cause a fire when touched. Ventilation pipe should be equipped with fireproof cover plate, in order to prevent the fire source can be quickly cut off in case of fire, and not to spread to other places.
IV Take measures to insulate and cool down.
In the sultry weather of summer, the sun’s radiation and conduction of heat, will make the temperature inside the plant is rising, plant indoor and usually in the production of production equipment production and thus generate heat, in order to reduce the plant to find the explosion of the risk of the phenomenon, so through the roof building of the plant for insulation, cooling treatment.
V, good anti-explosive measures.
Different nature of production, production equipment for different plants, to set up anti-explosive walls and anti-explosive windows and doors to separate the arrangement, in case of an explosion, only to minimize the scope of the explosion and reduce the explosion of the hazards arising from the installation of anti-explosive wall must have the role of the role of the explosion to withstand the shockwave, and at the same time, to have a certain degree of fire-resistant properties.
In short, with China’s social and economic development, and at the same time in order to continuously meet the development needs of society, industrial buildings will be more and more, in order to ensure the safety of personnel, goods, the environment, to pay full attention to the construction of industrial buildings safety, in the face of the actual construction of explosive hazardous A and B plant must be fully taken in the construction process of explosion-proof measures.
Arrangement and explosion protection of explosion-hazardous plants and warehouses
I. General layout
1. There is an explosion risk of A, B plant, warehouse should be set up independently, and should be open or semi-open, and its load-bearing structure should be reinforced concrete or steel frame, row structure.
2. Explosive hazards of the plant layout preferably rectangular, and the prevailing wind direction should be perpendicular or angle of not less than 45 °, in order to effectively utilize the penetrating wind to dissipate explosive gases in the mountainous areas should be arranged on the windward side of the hillside and well-ventilated places.
3. Explosion-proof plant should be set up separately, such as must be adjacent to non-explosion-proof plant, only one side of the adjacent, and between the two firewalls or explosion-proof wall. There should not be a direct door between the two neighboring plants, in order to avoid the impact of the explosion shock wave.
II. Floor plan and spatial arrangement
1. Main control room and subcontrol rooms
(1) The general control room of the explosion hazardous Class A and B plants shall be set up independently.
(2) There is an explosion risk of A, B class plant sub-control room should be set up independently, when set up adjacent to the external wall, should be used fire-resistant limit of not less than 3.00h fire partition wall and other parts of the separation.
2. Explosive hazardous areas
(1) There is an explosion risk of A, B production parts, it is appropriate to be arranged in a single-story plant against the outside wall of the pressure relief facilities or multi-storey plant on the top floor against the outside wall of the pressure relief facilities nearby.
(2) There is a risk of explosion equipment should be avoided in the plant beams, columns and other major load-bearing members of the arrangement.
(3) Stairwells, outdoor staircases or areas with explosion hazards in the explosion hazardous area should be equipped with door buckets and other protective measures. The partition wall of the door hopper shall be a fireproof partition wall with fire resistance limit of not less than 2.00h, and the door shall adopt Class A fireproof door and shall be staggered with the door of the stairwell.
3. Plant emitting combustible gases, combustible vapors
(1) For Category A plants emitting lighter combustible gases and flammable vapors than the air, it is appropriate to use lightweight roof panels as the pressure relief area. The roof should be as flat and free of dead space as possible, and the upper space of the plant should be well ventilated.
(2) Category A plants emitting heavier combustible gases and flammable vapors than air and Category B plants with dust and fiber explosion hazards shall comply with the following provisions:
Non-sparking floors should be used. Anti-static measures shall be taken when insulating materials are used for the overall surface.
The interior surfaces of plant that emit combustible dust and fibers should be flat, smooth and easy to clean.
It is not suitable to set up the gutter in the plant, if it is necessary to set up, the cover should be tight, the gutter should take effective measures to prevent combustible gases, combustible vapors and dusts, fibers from accumulating in the gutter, and it should be sealed with fireproof materials at the connection with the adjacent plant.
4. Plants and warehouses where liquids of groups A, B and C are used, produced or stored
(1) The pipes and ditches of plants using and producing liquids of categories A, B and C shall not be connected with those of neighboring plants, and the sewers shall be equipped with grease traps.
(2) Warehouses for liquids of categories A, B and C shall be equipped with facilities to prevent the dispersion of liquids. Warehouses of items that will burn and explode when wet should be equipped with measures to prevent water impregnation.
5. Underground, semi-basement
(1) Class A and B production sites should not be located underground or semi-underground.
(2) Category A and B warehouses should also not be located underground or semi-subterranean.
III. Pressure relief
1. Pressure relief facilities shall be provided in explosion-hazardous plants or explosion-hazardous parts of plants.
2. Pressure relief facilities should be suitable for lightweight roof panels, lightweight walls and doors and windows that are easy to relieve pressure, and should be made of materials that do not produce sharp fragments in the event of an explosion, such as safety glass.
3. Pressure relief facilities should be set up to avoid densely populated places and main traffic roads, and should be close to parts with explosion hazards.
4. The mass of lightweight roof panels and walls used as pressure relief facilities should not be greater than 60 kg/m2. Pressure relief facilities on the roof should be protected against the accumulation of snow and ice.
5. For Category A plants that emit lighter combustible gases and vapors than the air, it is appropriate to use lightweight roof panels as the pressure relief area. The roof should be as flat as possible and free of dead space, and the upper space of the plant should be well ventilated.
IV. Calculation of pressure relief area

Pressure relief area calculation formula:
A=10CV2/3
A – Pressure relief area (㎡);
V – volume of the plant (m³);
C – Pressure relief ratio
1) length-to-diameter ratio: the longest dimension of the geometric dimensions of the building plane and its cross-section perimeter of the product and 4.0 times the ratio of the cross-sectional area of the building.
2) When the L/D ratio of the plant is greater than 3, it is desirable to divide the building into multiple calculation sections with L/D ratios not greater than 3. The common section in each calculation section shall not be used as the pressure relief area.
Building explosion prevention needs to follow the principles of controlling combustible and combustion-assisting substances, eliminating ignition sources, and stopping the expansion of accidents. Preventive measures such as excluding combustible substances and eliminating ignition sources, as well as mitigating measures such as pressure relief, explosion-resistant structures, and rational arrangement, are taken to reduce the risk of explosion.


